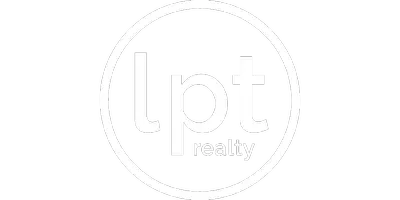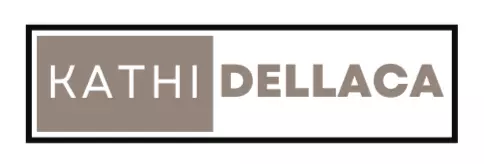4 Beds
3 Baths
1,659 SqFt
4 Beds
3 Baths
1,659 SqFt
Key Details
Property Type Single Family Home
Sub Type Residential
Listing Status Pending
Purchase Type For Sale
Square Footage 1,659 sqft
Price per Sqft $280
MLS Listing ID 714832
Style Modern,Ranch
Bedrooms 4
Full Baths 3
HOA Fees $250/mo
HOA Y/N Yes
Year Built 2017
Annual Tax Amount $7,302
Lot Size 10,454 Sqft
Acres 0.24
Property Sub-Type Residential
Property Description
Location
State IA
County Dallas
Area Waukee
Zoning Res
Rooms
Basement Partially Finished
Main Level Bedrooms 2
Interior
Interior Features Wet Bar, Dining Area, Eat-in Kitchen, Cable TV
Heating Forced Air, Gas, Natural Gas
Cooling Central Air
Flooring Carpet, Laminate, Tile, Vinyl
Fireplaces Number 1
Fireplaces Type Gas Log
Fireplace Yes
Appliance Dryer, Dishwasher, Microwave, Refrigerator, Stove, Wine Cooler, Washer
Laundry Main Level
Exterior
Parking Features Attached, Garage, Two Car Garage
Garage Spaces 2.0
Garage Description 2.0
Roof Type Asphalt,Shingle
Private Pool No
Building
Lot Description Rectangular Lot
Foundation Poured
Sewer Public Sewer
Water Public
Schools
School District Waukee
Others
HOA Name The Knolls LLC
HOA Fee Include Maintenance Grounds,Snow Removal
Senior Community No
Tax ID 1225482007
Monthly Total Fees $858
Security Features Security System,Fire Alarm,Smoke Detector(s)
Acceptable Financing Cash, Conventional
Listing Terms Cash, Conventional


