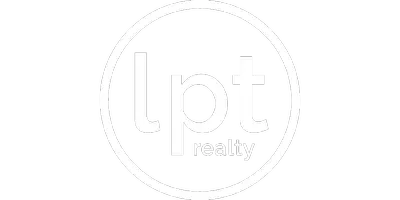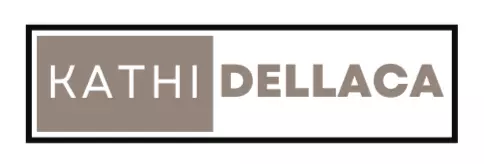3 Beds
2 Baths
1,356 SqFt
3 Beds
2 Baths
1,356 SqFt
Key Details
Property Type Single Family Home
Sub Type Residential
Listing Status Pending
Purchase Type For Sale
Square Footage 1,356 sqft
Price per Sqft $220
MLS Listing ID 714831
Style Ranch
Bedrooms 3
Full Baths 2
HOA Y/N No
Year Built 2007
Annual Tax Amount $4,747
Lot Size 7,579 Sqft
Acres 0.174
Property Sub-Type Residential
Property Description
Location
State IA
County Polk
Area Altoona
Zoning R-5
Rooms
Basement Unfinished
Main Level Bedrooms 3
Interior
Interior Features Dining Area
Heating Forced Air, Gas
Cooling Central Air
Flooring Carpet
Fireplace No
Appliance Dryer, Dishwasher, Microwave, Refrigerator, Stove, Washer
Laundry Main Level
Exterior
Exterior Feature Fully Fenced
Parking Features Attached, Garage, Two Car Garage
Garage Spaces 2.0
Garage Description 2.0
Fence Chain Link, Full
Roof Type Asphalt,Shingle
Private Pool No
Building
Foundation Poured
Sewer Public Sewer
Water Public
Schools
School District Southeast Polk
Others
Senior Community No
Tax ID 17100460485288
Monthly Total Fees $395
Acceptable Financing Cash, Conventional, FHA, VA Loan
Listing Terms Cash, Conventional, FHA, VA Loan
Virtual Tour https://www.tourfactory.com/3198886







