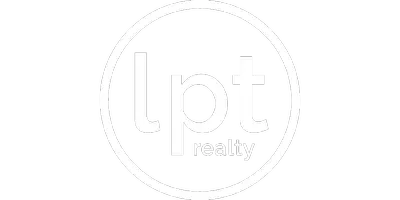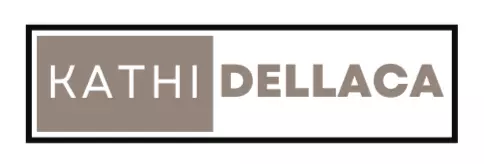4 Beds
3 Baths
1,662 SqFt
4 Beds
3 Baths
1,662 SqFt
OPEN HOUSE
Sat Apr 12, 12:00pm - 2:00pm
Key Details
Property Type Single Family Home
Sub Type Residential
Listing Status Active
Purchase Type For Sale
Square Footage 1,662 sqft
Price per Sqft $270
MLS Listing ID 714680
Style Ranch
Bedrooms 4
Full Baths 2
Three Quarter Bath 1
HOA Fees $350/ann
HOA Y/N Yes
Year Built 2015
Annual Tax Amount $6,832
Lot Size 0.258 Acres
Acres 0.2581
Property Sub-Type Residential
Property Description
This stunning home offers a perfect blend of comfort and style, featuring an open floor plan with wood flooring throughout the main living area and a beautiful stone fireplace as the focal point. The split-bedroom layout provides privacy, while the white kitchen boasts newer stainless steel appliances. The primary suite includes a luxurious 6 ft. tub/shower for a spa-like retreat.
Step outside to your secluded backyard, complete with a pergola, firepit, and upgraded siding, perfect for entertaining or relaxing. No neighbors behind you! The new patio and front stairs, along with updated landscaping, enhance the home's curb appeal.
The finished basement is an entertainer's dream, featuring a family room, wine bar area , additional bedroom and bath, plus a large workshop or storage area. Enjoy community amenities like the golf course and swimming pool for ultimate leisure. This home is truly a must-see — schedule your tour today!
Location
State IA
County Warren
Area Norwalk
Zoning R
Rooms
Basement Finished
Main Level Bedrooms 3
Interior
Interior Features Dining Area
Heating Forced Air, Gas, Natural Gas
Cooling Central Air
Flooring Carpet, Hardwood, Tile
Fireplaces Number 1
Fireplaces Type Gas, Vented
Fireplace Yes
Appliance Dishwasher, Microwave, Refrigerator, Stove
Laundry Main Level
Exterior
Exterior Feature Fire Pit
Parking Features Attached, Garage, Two Car Garage
Garage Spaces 2.0
Garage Description 2.0
Community Features Clubhouse, Community Pool, Golf
Roof Type Asphalt,Shingle
Private Pool No
Building
Foundation Poured
Sewer Public Sewer
Water Public
Schools
School District Norwalk
Others
HOA Name Legacy Owners Association
Senior Community No
Tax ID 63170180040
Monthly Total Fees $919
Security Features Smoke Detector(s)
Acceptable Financing Cash, Conventional, FHA, VA Loan
Listing Terms Cash, Conventional, FHA, VA Loan
Pets Allowed Yes







