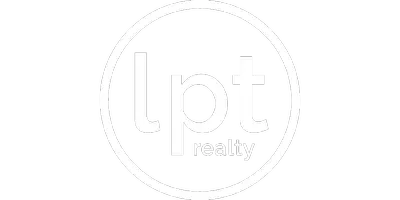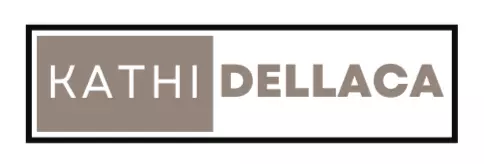5 Beds
4 Baths
1,768 SqFt
5 Beds
4 Baths
1,768 SqFt
OPEN HOUSE
Sun Apr 13, 1:00pm - 3:00pm
Key Details
Property Type Single Family Home
Sub Type Residential
Listing Status Active
Purchase Type For Sale
Square Footage 1,768 sqft
Price per Sqft $373
MLS Listing ID 714853
Style Modern,Ranch
Bedrooms 5
Full Baths 3
Three Quarter Bath 1
HOA Fees $150/ann
HOA Y/N Yes
Year Built 2021
Annual Tax Amount $8,585
Lot Size 10,890 Sqft
Acres 0.25
Property Sub-Type Residential
Property Description
Location
State IA
County Dallas
Area Urbandale
Zoning Res
Rooms
Basement Finished
Main Level Bedrooms 3
Interior
Interior Features Wet Bar, Dining Area
Heating Electric, Gas
Cooling Central Air
Flooring Carpet, Hardwood, Tile
Fireplaces Number 2
Fireplaces Type Electric
Fireplace Yes
Appliance Dryer, Dishwasher, Microwave, Refrigerator, Stove, Washer
Laundry Main Level
Exterior
Exterior Feature Deck, Sprinkler/Irrigation
Parking Features Attached, Garage, Three Car Garage
Garage Spaces 3.0
Garage Description 3.0
Roof Type Asphalt,Shingle
Porch Covered, Deck
Private Pool No
Building
Lot Description Rectangular Lot
Foundation Poured
Water Public
Schools
School District Waukee
Others
HOA Name Jordan Lea Homeowners
Senior Community No
Tax ID 1213203033
Monthly Total Fees $865
Security Features Smoke Detector(s)
Acceptable Financing Cash, Conventional, Contract, FHA
Listing Terms Cash, Conventional, Contract, FHA







