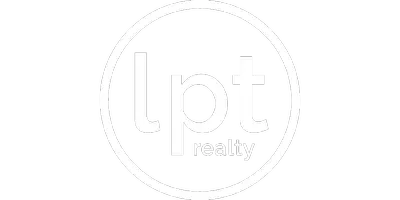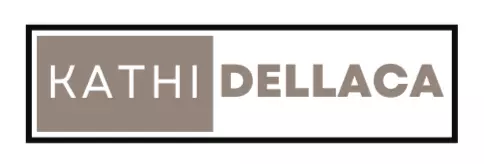$244,000
$275,000
11.3%For more information regarding the value of a property, please contact us for a free consultation.
2 Beds
3 Baths
1,481 SqFt
SOLD DATE : 05/01/2023
Key Details
Sold Price $244,000
Property Type Condo
Sub Type Condominium
Listing Status Sold
Purchase Type For Sale
Square Footage 1,481 sqft
Price per Sqft $164
MLS Listing ID 668467
Sold Date 05/01/23
Style Ranch,Traditional
Bedrooms 2
Full Baths 1
Three Quarter Bath 2
HOA Fees $160/mo
HOA Y/N Yes
Year Built 1985
Annual Tax Amount $3,946
Lot Size 0.315 Acres
Acres 0.315
Property Sub-Type Condominium
Property Description
Located in the heart of Urbandale, this ranch townhome is situated on the end of a quiet cul de sac backing up to the Urbandale Country Club golf course. Walking through the front door you are greeted with vaulted ceilings in the living room which features a brick fireplace and oak built ins. Adjacent to the living room is a bright sunroom that could be used as a cozy den or office. The quaint kitchen has updated stainless-steel appliances and opens up to the formal dining room. Down the hall is the primary suite with bath, walk in closet, and attached three season porch; the perfect spot for your morning coffee with the best views. A second bedroom and full bathroom round out the hallway. Laundry is located on the main floor, next to the oversized attached two car garage. The lower level is finished with a large family room, non-conforming bedroom, workshop, and bath. Come and see the potential this home has to make it your own! All information obtained from seller and public records.
Location
State IA
County Polk
Area Urbandale
Zoning PUD
Rooms
Basement Unfinished
Main Level Bedrooms 2
Interior
Interior Features Dining Area, Separate/Formal Dining Room
Heating Forced Air, Gas
Cooling Central Air
Flooring Carpet
Fireplaces Number 1
Fireplace Yes
Appliance Dishwasher, Microwave, Refrigerator, Stove
Laundry Main Level
Exterior
Exterior Feature Deck
Parking Features Attached, Garage, Two Car Garage
Garage Spaces 2.0
Garage Description 2.0
Roof Type Asphalt,Shingle
Porch Deck
Private Pool No
Building
Lot Description Rectangular Lot
Foundation Poured
Sewer Public Sewer
Water Public
Schools
School District Urbandale
Others
HOA Name Kingsbury Homeowners Assoc
HOA Fee Include Insurance,Maintenance Structure,Snow Removal
Tax ID 31201591100542
Monthly Total Fees $488
Acceptable Financing Cash, Conventional, FHA, VA Loan
Listing Terms Cash, Conventional, FHA, VA Loan
Financing Conventional
Pets Allowed Size Limit, Yes
Read Less Info
Want to know what your home might be worth? Contact us for a FREE valuation!

Our team is ready to help you sell your home for the highest possible price ASAP
©2025 Des Moines Area Association of REALTORS®. All rights reserved.
Bought with Coldwell Banker Mid America


