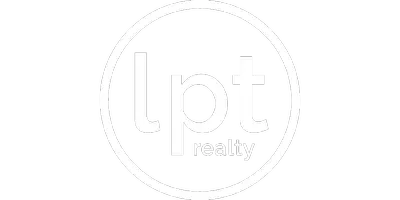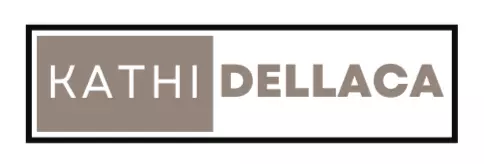$390,000
$389,900
For more information regarding the value of a property, please contact us for a free consultation.
4 Beds
3 Baths
2,764 SqFt
SOLD DATE : 04/16/2021
Key Details
Sold Price $390,000
Property Type Single Family Home
Sub Type Residential
Listing Status Sold
Purchase Type For Sale
Square Footage 2,764 sqft
Price per Sqft $141
MLS Listing ID 622261
Sold Date 04/16/21
Style Two Story
Bedrooms 4
Full Baths 2
Half Baths 1
HOA Fees $29/ann
HOA Y/N Yes
Year Built 2016
Annual Tax Amount $7,469
Lot Size 0.270 Acres
Acres 0.27
Property Sub-Type Residential
Property Description
A great home in The Legacy community! Boasting 2,764 sq. ft. finished, this 4 bed, 3 bath home has room for everyone. You'll love the space you have inside, and the privacy you have looking out your back windows. Inside, the master suite upstairs is huge! It spans the entire back side of the home, with large bedroom and bathroom featuring a spacious whirlpool tub. The master closet connects to the laundry room that has a large soaking tub and plenty of counter and storage space. You'll love the convenience of second floor laundry! A full bathroom and three more bedrooms, all with soaring views of the rolling hills of The Legacy golf course, complete the upper level. The main level flows well from the Great Room to the dining area and into the kitchen with its large island and walk-in pantry. You'll love the drop zone right as you come in from the garage, too. The front room, ideal for office or study, completes the main level. The three car garage has room for your cars (and toys)!
Location
State IA
County Warren
Area Norwalk
Zoning RES
Rooms
Basement Daylight, Unfinished
Interior
Interior Features Dining Area, Eat-in Kitchen, Cable TV
Heating Forced Air, Gas, Natural Gas
Cooling Central Air
Flooring Carpet, Hardwood, Tile
Fireplaces Number 1
Fireplaces Type Gas, Vented
Fireplace Yes
Appliance Cooktop, Dryer, Dishwasher, Microwave, Refrigerator, Stove, Washer
Laundry Upper Level
Exterior
Exterior Feature Deck
Parking Features Attached, Garage, Three Car Garage
Garage Spaces 3.0
Garage Description 3.0
Community Features Clubhouse, Community Pool, Playground
Roof Type Asphalt,Shingle
Porch Deck
Private Pool No
Building
Lot Description Rectangular Lot
Entry Level Two
Foundation Poured
Sewer Public Sewer
Water Public
Level or Stories Two
Schools
School District Norwalk
Others
HOA Name Legacy Owners Assocation
HOA Fee Include Recreation Facilities
Senior Community No
Tax ID 63170190010
Monthly Total Fees $972
Security Features Smoke Detector(s)
Acceptable Financing Cash, Conventional, FHA, VA Loan
Listing Terms Cash, Conventional, FHA, VA Loan
Financing Conventional
Read Less Info
Want to know what your home might be worth? Contact us for a FREE valuation!

Our team is ready to help you sell your home for the highest possible price ASAP
©2025 Des Moines Area Association of REALTORS®. All rights reserved.
Bought with Coldwell Banker Mid America


