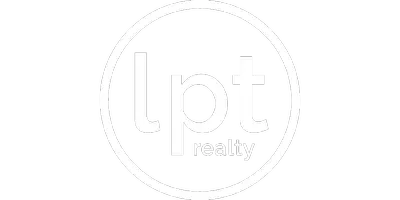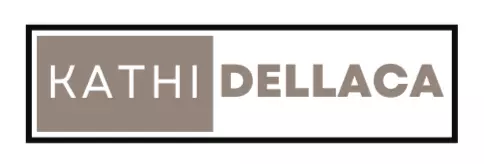$325,000
$329,900
1.5%For more information regarding the value of a property, please contact us for a free consultation.
3 Beds
3 Baths
1,358 SqFt
SOLD DATE : 07/07/2023
Key Details
Sold Price $325,000
Property Type Condo
Sub Type Condominium
Listing Status Sold
Purchase Type For Sale
Square Footage 1,358 sqft
Price per Sqft $239
MLS Listing ID 673793
Sold Date 07/07/23
Style Ranch
Bedrooms 3
Full Baths 1
Three Quarter Bath 2
HOA Fees $185/mo
HOA Y/N Yes
Year Built 2004
Annual Tax Amount $5,632
Lot Size 2,787 Sqft
Acres 0.064
Property Sub-Type Condominium
Property Description
What a fantastic location for this one owner, end unit, ranch townhome. It is tucked back on a dead end street away from all busty streets. Outdoor enjoyment is yours with a wooded area directly behind and a walking trail beside the townhome. When you walk in the door, you feel the spaciousness of the open kitchen, dining area and living room. A study is to the front of the home. The bedrooms look to the beauty of a wooded area and the deck receives the morning sun. The master has a double vanity, walk-in closet and private toilet room. Laundry room is conveniently located on the 1st floor. A walkout lower level is nicely finished with a large rec/family room, another bedroom looking to the woods, 3/4 bath and big walk-in closet. Serenity and nature envelop you in this lovely townhome. Horizon Elementary & Summit Middle School are just south of Century Trace.
Location
State IA
County Polk
Area Johnston
Zoning PUD
Rooms
Basement Finished, Unfinished, Walk-Out Access
Main Level Bedrooms 2
Interior
Interior Features Dining Area, Eat-in Kitchen, Cable TV, Window Treatments
Heating Forced Air, Gas, Natural Gas
Cooling Central Air
Flooring Carpet, Hardwood, Tile
Fireplaces Number 1
Fireplaces Type Gas, Gas Log, Vented, Fireplace Screen
Fireplace Yes
Appliance Dryer, Dishwasher, Microwave, Refrigerator, Stove, Washer
Laundry Main Level
Exterior
Exterior Feature Deck, Patio
Parking Features Attached, Garage, Two Car Garage
Garage Spaces 2.0
Garage Description 2.0
Roof Type Asphalt,Shingle
Accessibility Grab Bars
Porch Deck, Open, Patio
Private Pool No
Building
Foundation Poured
Sewer Public Sewer
Water Public
Schools
School District Johnston
Others
HOA Name Century Trace
HOA Fee Include Maintenance Grounds,Maintenance Structure,Snow Removal
Tax ID 24100372868774
Monthly Total Fees $654
Security Features Security System,Smoke Detector(s)
Acceptable Financing Cash, Conventional
Listing Terms Cash, Conventional
Financing VA
Pets Allowed Yes
Read Less Info
Want to know what your home might be worth? Contact us for a FREE valuation!

Our team is ready to help you sell your home for the highest possible price ASAP
©2025 Des Moines Area Association of REALTORS®. All rights reserved.
Bought with Coldwell Banker Mid-America







