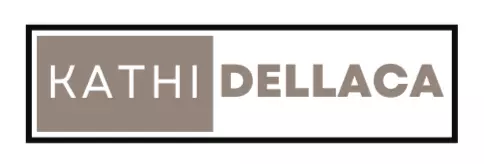$430,000
$449,500
4.3%For more information regarding the value of a property, please contact us for a free consultation.
2 Beds
3 Baths
1,620 SqFt
SOLD DATE : 07/11/2024
Key Details
Sold Price $430,000
Property Type Condo
Sub Type Condominium
Listing Status Sold
Purchase Type For Sale
Square Footage 1,620 sqft
Price per Sqft $265
MLS Listing ID 694197
Sold Date 07/11/24
Style Ranch
Bedrooms 2
Full Baths 1
Half Baths 1
Three Quarter Bath 1
HOA Fees $320/mo
HOA Y/N Yes
Year Built 2004
Annual Tax Amount $5,683
Lot Size 7,919 Sqft
Acres 0.1818
Property Sub-Type Condominium
Property Description
Mint condition townhome (villa) in prime WDM location- minutes from Jordan Creek Town Center, restaurants, grocery stores, banks etc. Front porch with composite decking. One of just a few townhomes with a 3 car garage! The home features a "flex room" that can be used as a dining room and/or office with French doors. The spacious great room has a fireplace and flows into a warm and inviting sun room. There are sliders to a large deck overlooking a treed backyard- perfect for entertaining or just relaxing over a cup of coffee or drink! The kitchen has hardwood floors, stainless steel appliances, a center island and eating area. It also has two pantry areas. The 1st floor laundry is larger than other units as well. There is a 1/2 bath for guests. The primary suite has a huge walk-in closet and a bath with double vanity and large walk-in shower.
The finished walkout level features a spacious family room/entertainment room as well as an oversized 2nd bedroom and full bath. There are 2 storage areas- one that has an egress window and could easily be converted into a 3rd bedroom if needed. The roof was replaced in 2018 and the HVAC in 2017. HOA dues are $320/mo. Waukee school district!
Location
State IA
County Dallas
Area West Des Moines
Zoning Res
Rooms
Basement Finished, Walk-Out Access
Main Level Bedrooms 1
Interior
Interior Features Dining Area, Eat-in Kitchen, See Remarks, Cable TV, Window Treatments
Heating Forced Air, Gas, Natural Gas
Cooling Central Air
Flooring Carpet, Hardwood, Tile
Fireplaces Number 1
Fireplaces Type Gas, Vented
Fireplace Yes
Appliance Dishwasher, Microwave, Refrigerator, Stove
Laundry Main Level
Exterior
Exterior Feature Sprinkler/Irrigation
Parking Features Attached, Garage, Three Car Garage
Garage Spaces 3.0
Garage Description 3.0
Community Features Clubhouse
Roof Type Asphalt,Shingle
Private Pool No
Building
Foundation Poured
Sewer Public Sewer
Water Public
Schools
School District Waukee
Others
HOA Name Craftsman at Bridgewood Owners
HOA Fee Include Maintenance Grounds,Snow Removal,See Remarks
Senior Community No
Tax ID 1614206028
Monthly Total Fees $793
Security Features Smoke Detector(s)
Acceptable Financing Cash, Conventional
Listing Terms Cash, Conventional
Financing Cash
Pets Allowed Yes
Read Less Info
Want to know what your home might be worth? Contact us for a FREE valuation!

Our team is ready to help you sell your home for the highest possible price ASAP
©2025 Des Moines Area Association of REALTORS®. All rights reserved.
Bought with Coldwell Banker Mid-America







