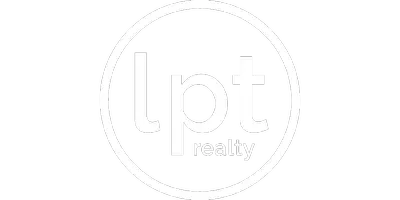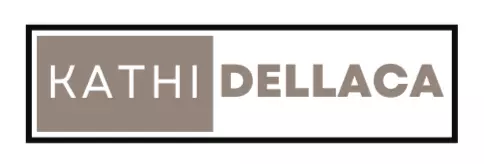$274,900
$274,900
For more information regarding the value of a property, please contact us for a free consultation.
3 Beds
2 Baths
1,040 SqFt
SOLD DATE : 11/01/2024
Key Details
Sold Price $274,900
Property Type Single Family Home
Sub Type Residential
Listing Status Sold
Purchase Type For Sale
Square Footage 1,040 sqft
Price per Sqft $264
MLS Listing ID 704864
Sold Date 11/01/24
Style Ranch
Bedrooms 3
Full Baths 1
Three Quarter Bath 1
HOA Y/N No
Year Built 1960
Annual Tax Amount $3,053
Lot Size 0.612 Acres
Acres 0.612
Property Sub-Type Residential
Property Description
One owner walkout, brick ranch is tucked into a quiet neighborhood in a much-desired Saylorville neighborhood where residents enjoy lower taxes and smaller schools. This solid home has a floor plan built specifically for the .62 acre lot that is perfect for entertaining family and friends. A light-filled, formal living room, full bath and 3 bedrooms grace the main floor. Hardwood floors are under the main floor carpeting. Open stairs lead to a large kitchen with a center island, dining area, family room with a fireplace and a 3/4 bath in the lower level. Southern facing sliding glass doors and windows provide a view of wildflowers and trees. A wooden storage shed houses your mower and outdoor tools. An add'l unfinished room on the west side of the kitchen could easily be finished for a 4th non-conforming bedroom,. hobby room, drop zone/mud room, huge pantry or whatever you desire. Laundry and storage is located close to the kitchen and family rm. Owners have not used the fireplace for yrs. and are unsure of its working condition. Home to be sold "as is" in its current condition. Buyer may have radon inspection but seller will not perform any radon remediation or mitigation.
Location
State IA
County Polk
Area Des Moines N.West
Zoning RES
Rooms
Basement Finished, Walk-Out Access
Main Level Bedrooms 3
Interior
Interior Features Dining Area, Eat-in Kitchen, Cable TV, Window Treatments
Heating Forced Air, Gas, Natural Gas
Cooling Central Air
Flooring Carpet, Hardwood, Tile
Fireplaces Number 1
Fireplaces Type Wood Burning, Fireplace Screen
Fireplace Yes
Appliance Cooktop, Dryer, Dishwasher, Refrigerator, Stove, Washer
Exterior
Exterior Feature Patio, Storage
Parking Features Attached, Garage, Two Car Garage
Garage Spaces 2.0
Garage Description 2.0
Fence Invisible, Pet Fence
Roof Type Asphalt,Shingle
Accessibility Grab Bars
Porch Open, Patio
Private Pool No
Building
Lot Description Rectangular Lot
Foundation Block
Sewer Public Sewer
Water Community/Coop, Public
Additional Building Storage
Schools
School District Saydel Consolidated
Others
Senior Community No
Tax ID 27002399086000
Monthly Total Fees $254
Security Features Security System,Smoke Detector(s)
Acceptable Financing Cash, Conventional, FHA, VA Loan
Listing Terms Cash, Conventional, FHA, VA Loan
Financing Conventional
Read Less Info
Want to know what your home might be worth? Contact us for a FREE valuation!

Our team is ready to help you sell your home for the highest possible price ASAP
©2025 Des Moines Area Association of REALTORS®. All rights reserved.
Bought with LPT Realty, LLC







